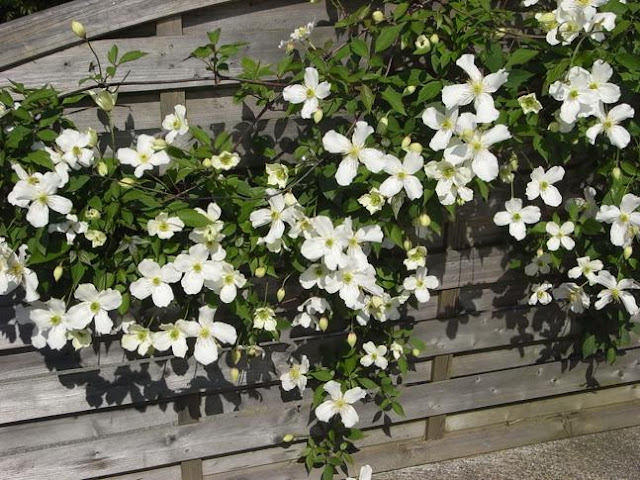
Front of house and garden
Don't worry I have not turned this blog into an estate agency I am simply helping my Father out, at the tender age of 82 my Father has decided to sell his holiday home in France as he wishes to spend more time in Britain and the US. I am helping him with the marketing of the property.
The estate agents round here charge exorbitant amounts of commission and in reality do very little work, so we have decided to self market, I am launching it on this blog first before I let it lose on the property websites.
Dad's house is only around 30 years old but it is well built and solid and it is built in traditional
Bigourdan style. (Bigorre is the old name for the region that lies to the north of the Pyrenees and in the upper valleys of the Ardour River, now situated in the 65, Hautes Pyrenees department of France, which remains one of the most unspoiled and majestic of regions)
I won't say too much more about it as I really don't want to sound like an estate agent, instead I will show you round...

Front and side of house
The house is set on an acre of land, Dad has not landscaped it too much as he loves simplicity and it is his holiday home, so he wanted to keep it low maintenance, the only job that needs doing is cutting the grass, however for the adventurous the land is really fertile and the soil is rich, it is a gardeners dream, there are endless possibilities and with an acre the world is your oyster, vegetable garden, small holding, or luxurious swimming pool and terrace, it is all possible...
Back garden and view of house
Back garden view from the house
Trees that lead to...
The River Neste, a tributary of the Garonne at the bottom of the garden
A large decked sun terrace, and view from the front of the house, on a clear day you can see the mountains.
The kitchen
The house looks deceptively small on the outside but it is actually very spacious, at present it comprises 120 sq meters of living space (1291 sq ft) this comprises three double bedrooms and two bathrooms, one with a shower and one with a bath, a sitting room, kitchen diner and hallway, every bedroom has built in wardrobes with more built in wardrobes and storage in the hallway. There is a huge sous sol with cave (garage,basement and wine cellar) that runs underneath the the entire length and breadth of the house and a large attic space which also runs the entire length and breadth of the house made with beautiful chestnut wood floor boards and an exposed ceiling, ripe for turning into a sumptuous master suite (Dad has always said if he had been younger he would have done this!)
Sitting room
Sitting room
Bedroom one
Bedroom two
Bedroom three
Outside the drive looking right
Outside the drive looking left
What more can I say, the house is ready to move into but also has a huge amount of potential (I am really worried now that I sound like an estate agent but it is true!) all the windows and doors are double glazed (tastefully) complete with wooden shutters, he wants to sell it 'as is' with all furniture, fixtures and fittings, gardening tools and sit upon lawn mower included, he even wanted to throw in his car and motor bike, yes my Dad even in his eighties still tears around on the country roads on a motor bike, I think he will sell those separately, the asking price is 230,000 Euros, (legal and notary fees not included), what do you think?
Interested? You can find my e mail on my profile page.
























































